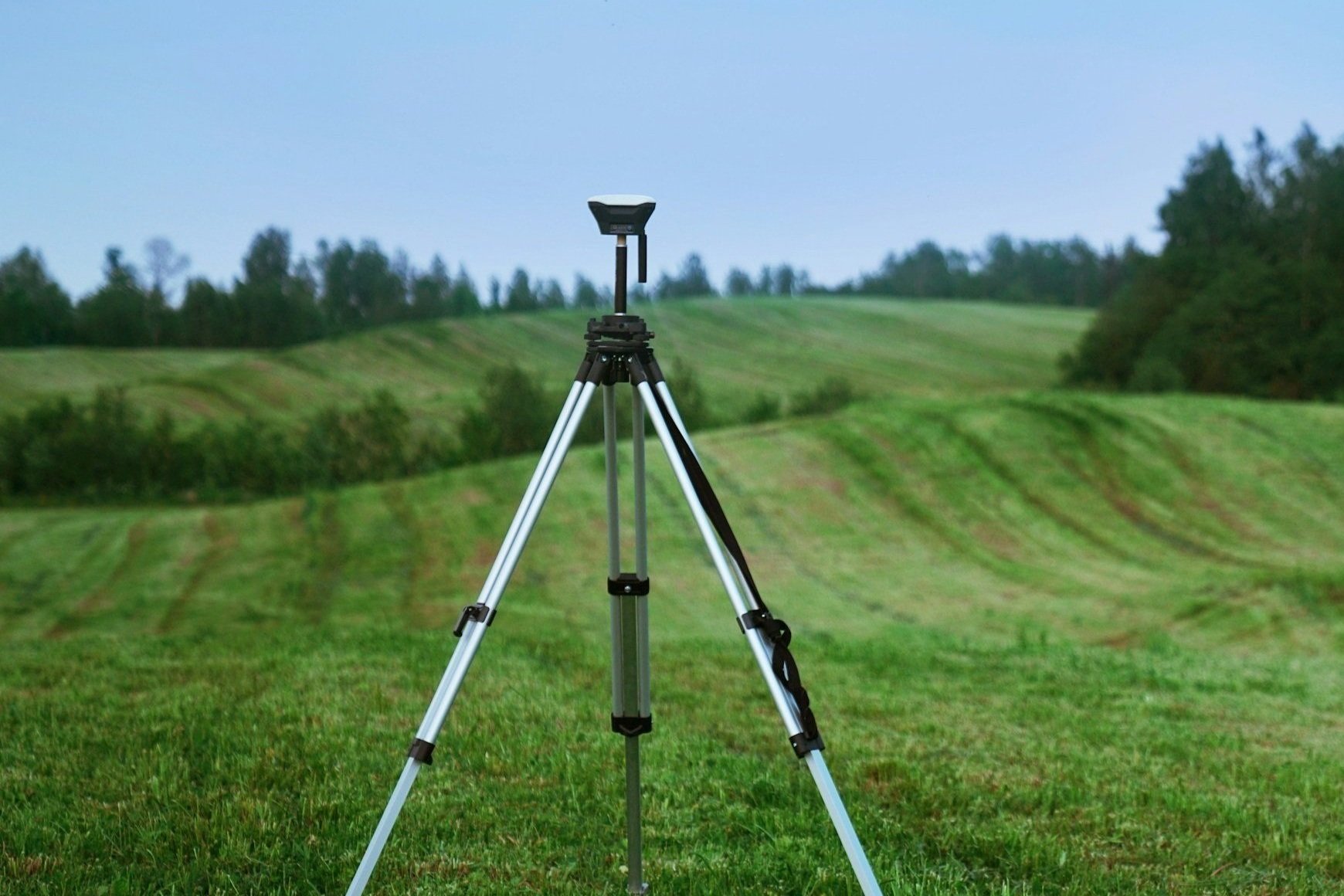
Our Services

Architectural Surveying
We perform our own existing conditions surveying for our floor plans and elevations. We like to measure to the 1/128 of an inch! No project will ever be perfect, however, we can eliminate as much possible error simply by measuring to smaller increments. Details!
Schematic Design
Schematic design comes with a couple considerations: What are the existing conditions? What is structural? What are the client’s wants and needs? What is the budget? Do we need to compromise on some wants and needs to meet the budget? These questions may take us through several layouts, but in the end, we will come to the best possible design.
Construction Documents
Once we have narrowed down a schematic design, we take the drawings into further detail for construction purposes. We thoroughly review codes and regulations. We coordinate with all disciplines involved, and prepare to submit for zoning and construction permits.
Graphic Design
Need a rendering? We got you. We can deliver renderings from hyper-realistic to computer sketches to hand-drawn pieces of art.
Code Review
No one likes to do the dirty work. But this is actually the most important part of architectural design.
Master Planning
Do you have a development in mind? Let us help you develop your vision into a reality.

